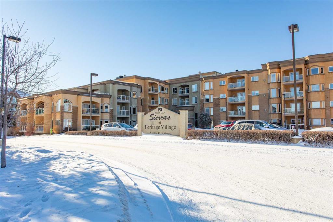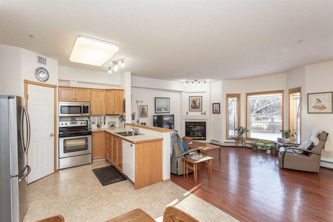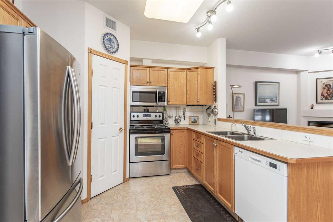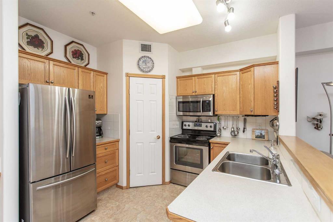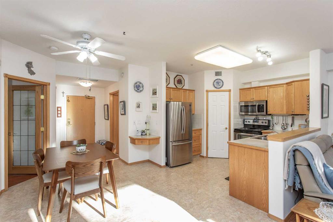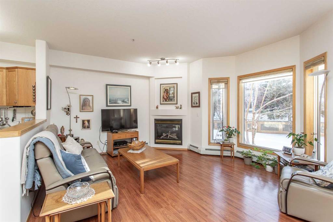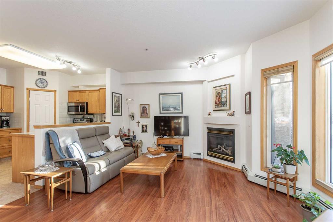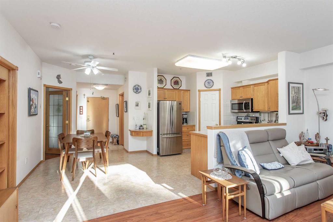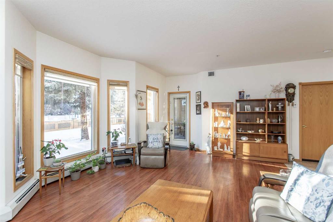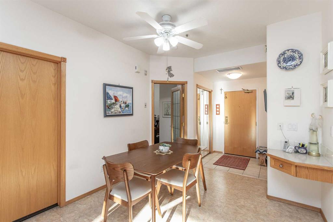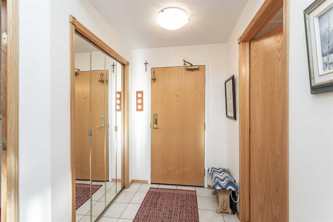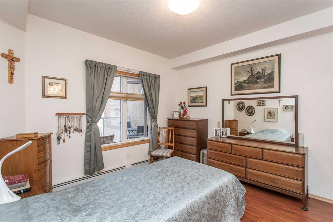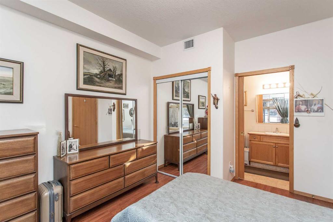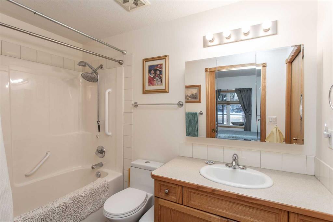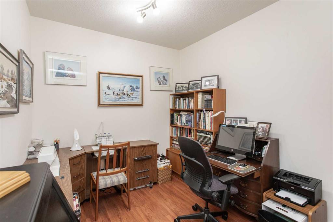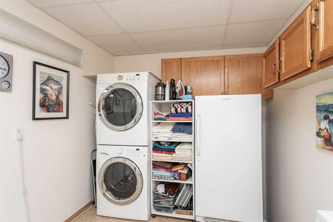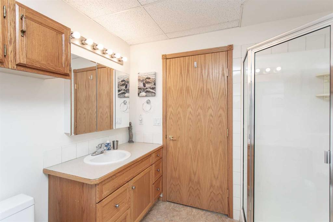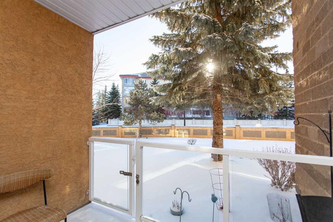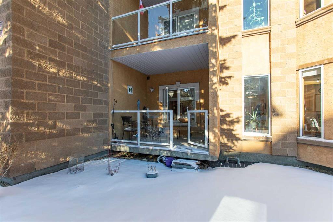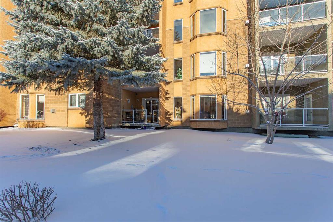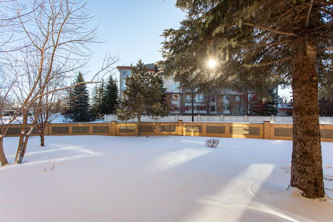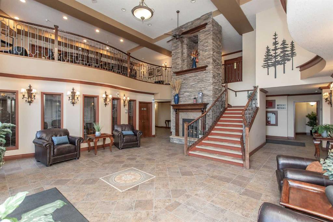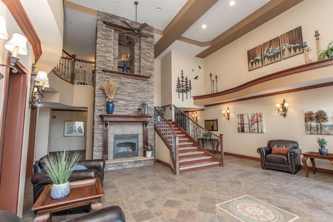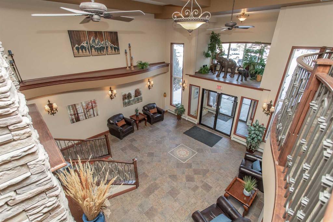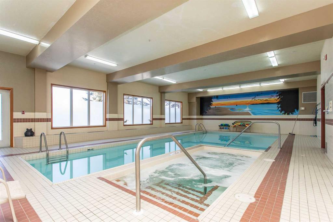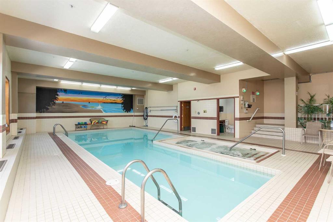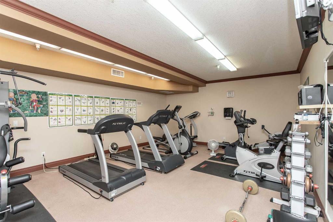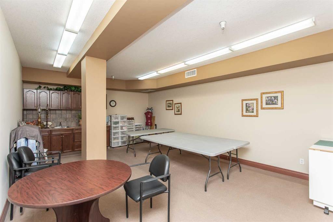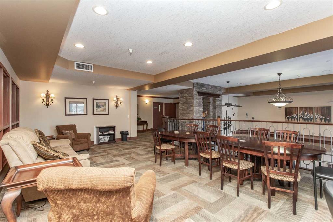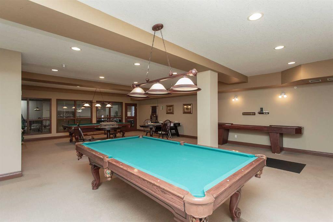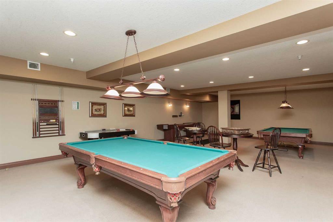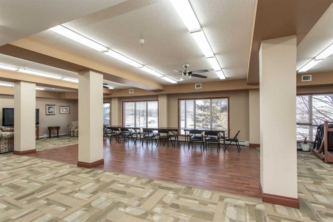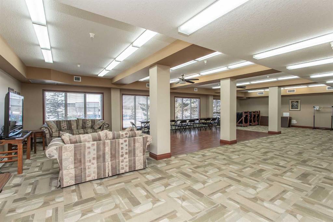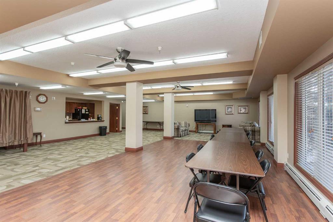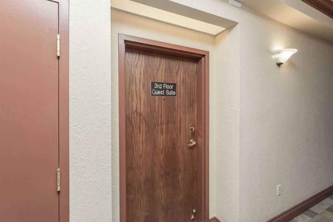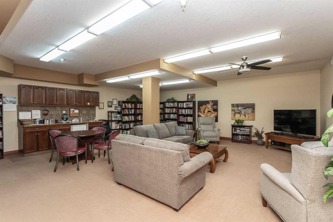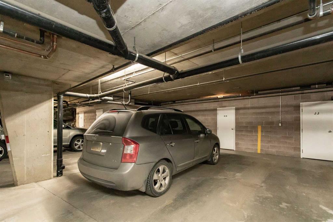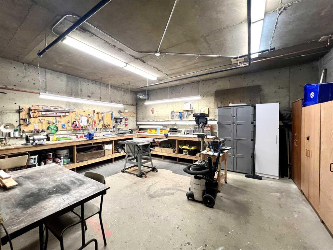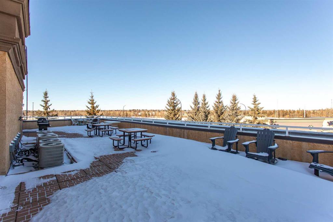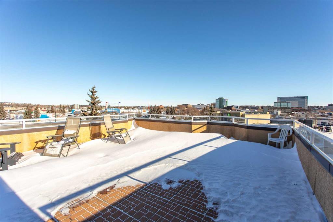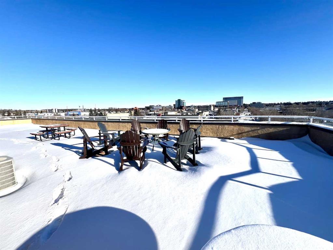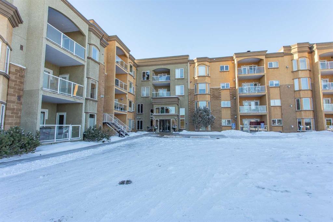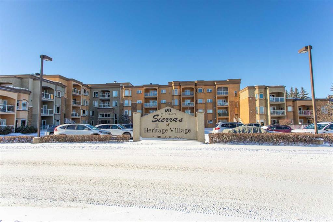

124, 5300 48 Street
Red Deer
Update on 2023-07-04 10:05:04 AM
$279,900
1
BEDROOMS
2 + 0
BATHROOMS
934
SQUARE FEET
2002
YEAR BUILT
Located in the heart of the downtown core surrounded by immediate amenities this wonderful adult oriented building is one to be desired. Whether its staying active, exploring new hobbies, or relaxing in serene surroundings this is the place for you. From the welcoming lobby with grand staircase, exquisite fireplace, high ceilings and smiling residents you will step into a community that feels like home. An easy walk down the hall, this convenient main floor unit offers an open and inviting design, not only for convenience but mobility as well. Plenty of natural light cascades through the large picture window just off the front sitting area with a lovely view of the common grounds giving it your very own park-like feel. Enjoy the soothing gas fireplace with a lovely novel on a cool winter night. Perfect for everyday cooking, the functional kitchen design offers a nice amount of counter space as well as a deep corner pantry for additional storage. Plus some of the appliances have been updated. Whether you're enjoying a quiet meal or hosting a small group the quaint dining area will easily accommodate it all. The well rounded primary bedroom features a nice sized closet space with your very own 4-piece en suite with an extra storage closet. The additional bonus den makes for an ideal home office, sewing room or even guest space. Unit also comes with a full laundry room which includes a 3 piece bathroom for added convenience. Savor your morning coffee on your exclusive deck which is nicely tucked away for privacy and peacefulness. Heading out for the day, your vehicle will always be warm and ready to go straight from the heated underground stall that even includes an enclosed storage locker for seasonal items. The Sierras of Heritage Village offers a long list of active lifestyle amenities to suit all of your needs. Heated indoor pool and hot tub area, exercise room and craft room on one floor. Social area, games room with billiard tables, party room with full dance floor and kitchen space on the second. Third level boasts a library plus media room for movie night. Enjoy the two roof top terrace's with patio seating and bbq's on the fourth level. There are even two guest suites available to rent separately should you have extra company for a visit. With a superior location, the building is close to major grocery service, doctor, pharmacy, dental, dining and entertainment. Plus directly across the street is the up and coming Capstone development, Red Deer's latest up and coming district.
| COMMUNITY | Downtown Red Deer |
| TYPE | Residential |
| STYLE | LOW |
| YEAR BUILT | 2002 |
| SQUARE FOOTAGE | 934.0 |
| BEDROOMS | 1 |
| BATHROOMS | 2 |
| BASEMENT | |
| FEATURES |
| GARAGE | No |
| PARKING | Parkade, Secured, Stall, Underground |
| ROOF | Membrane |
| LOT SQFT | 88 |
| ROOMS | DIMENSIONS (m) | LEVEL |
|---|---|---|
| Master Bedroom | 12.67 x 11.43 | Main |
| Second Bedroom | ||
| Third Bedroom | ||
| Dining Room | 13.08 x 7.82 | Main |
| Family Room | ||
| Kitchen | 10.74 x 11.51 | Main |
| Living Room | 14.00 x 20.24 | Main |
INTERIOR
Central Air, Rooftop, Baseboard, Natural Gas, Gas, Living Room
EXTERIOR
Broker
RE/MAX real estate central alberta
Agent

